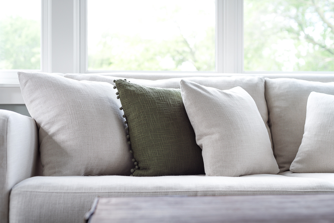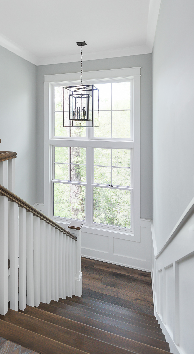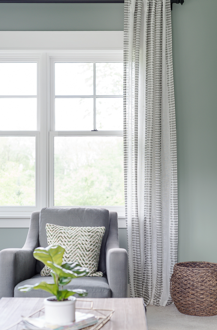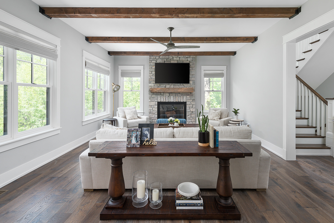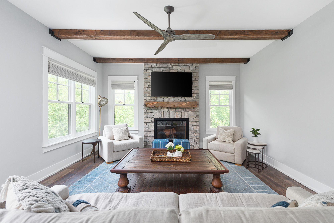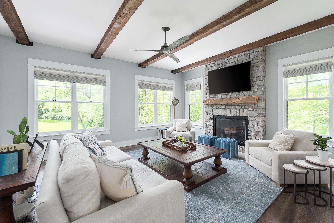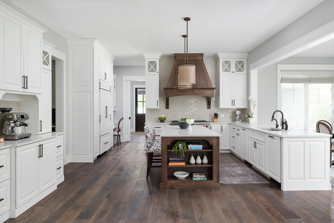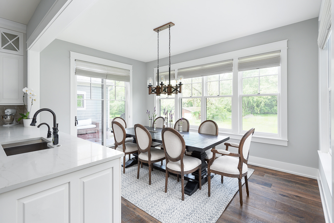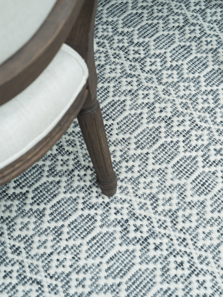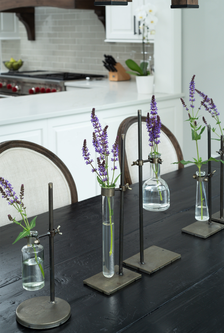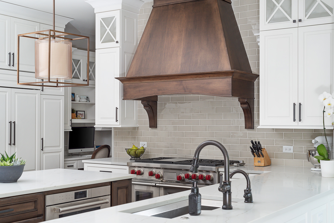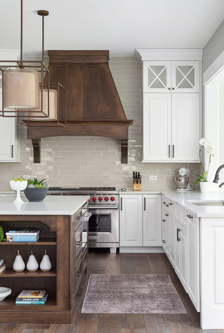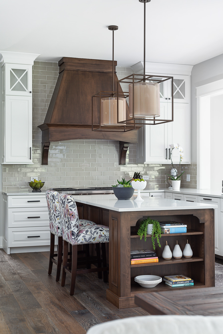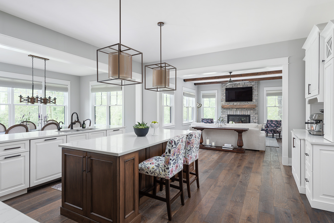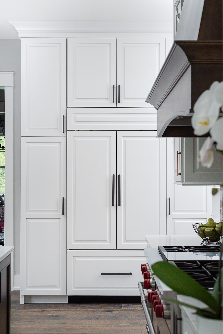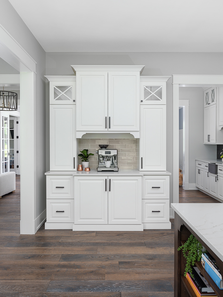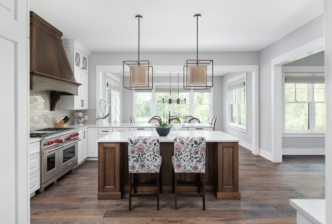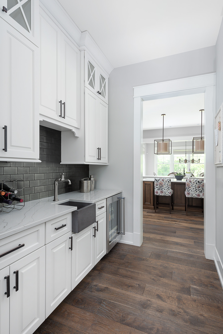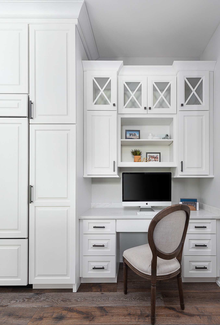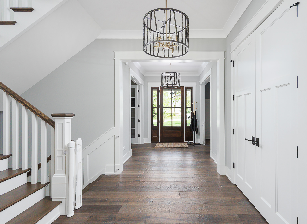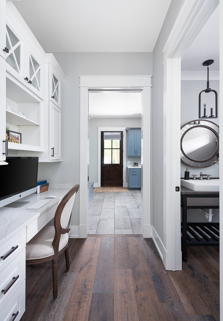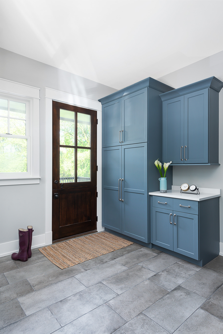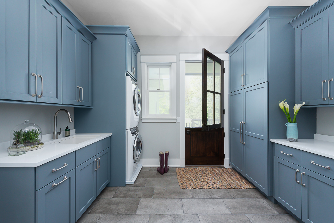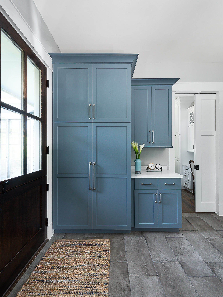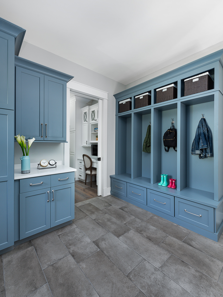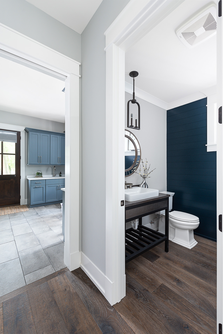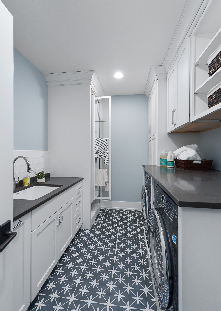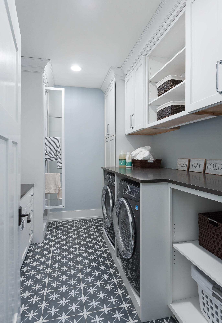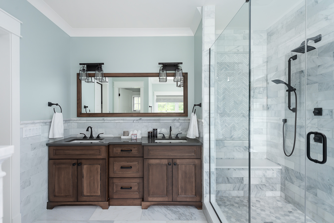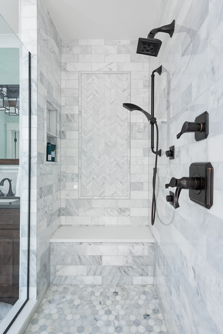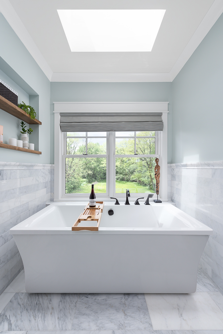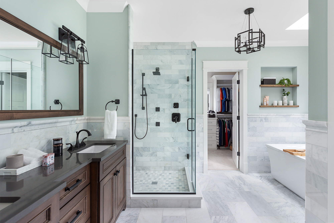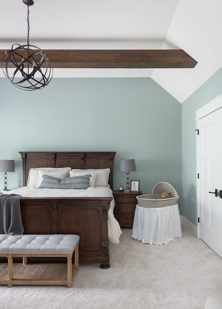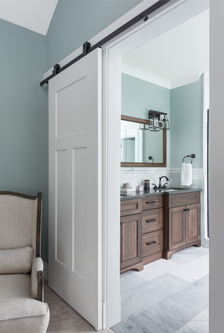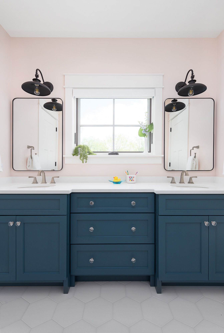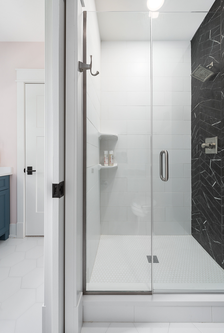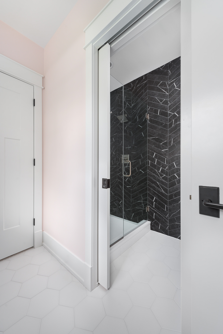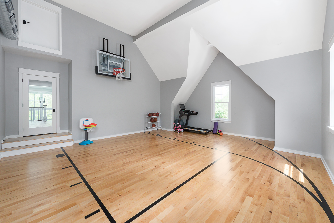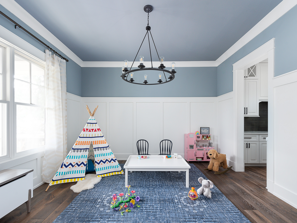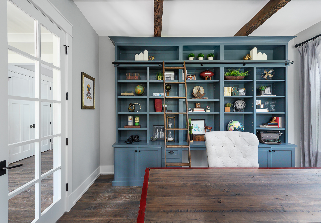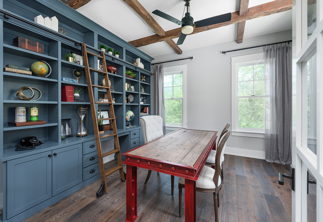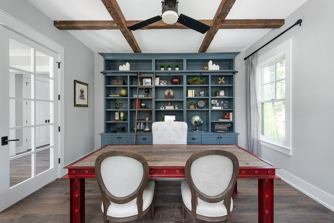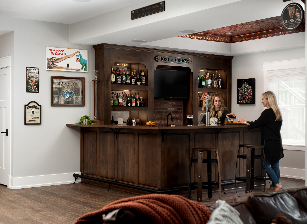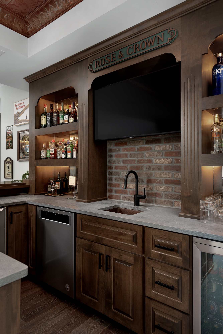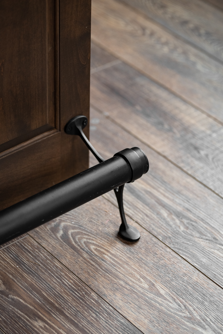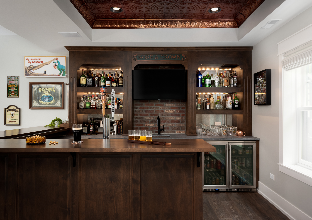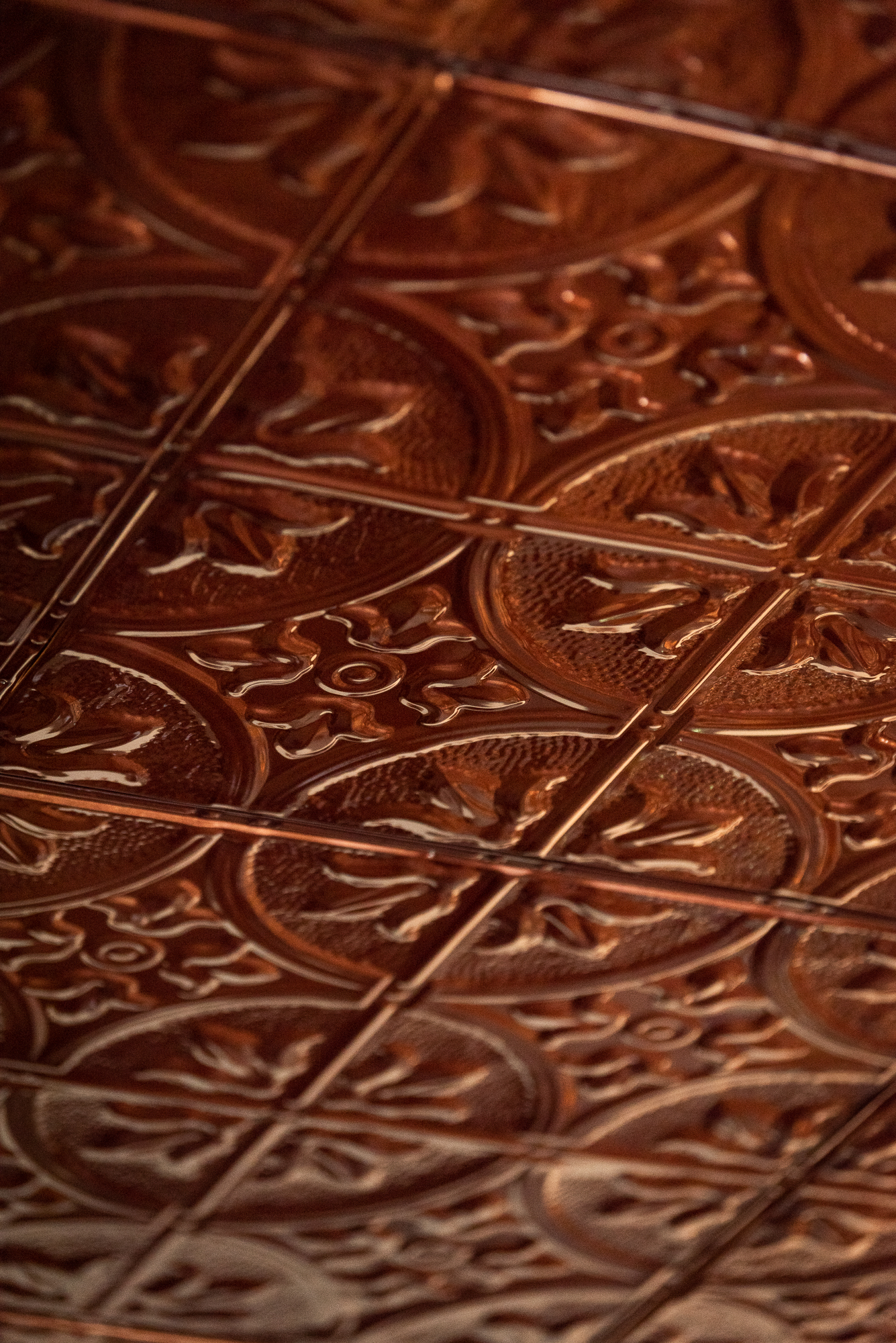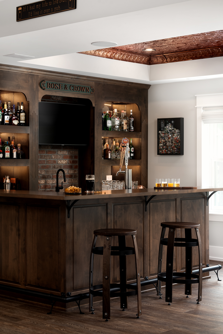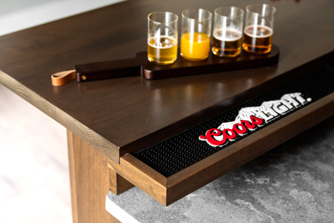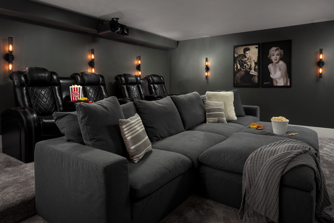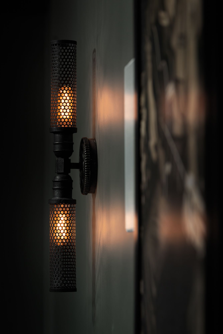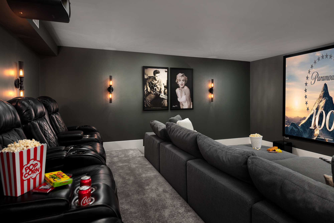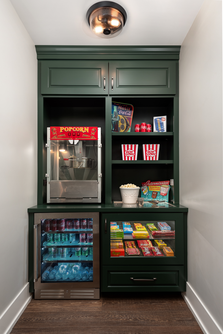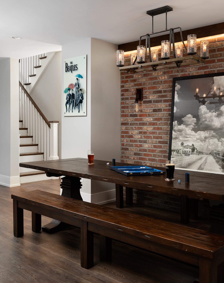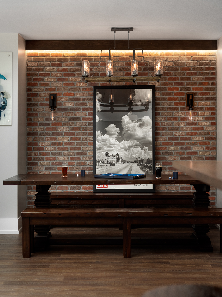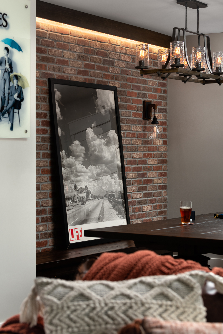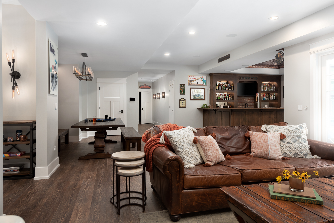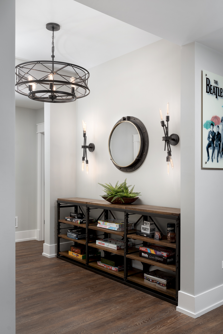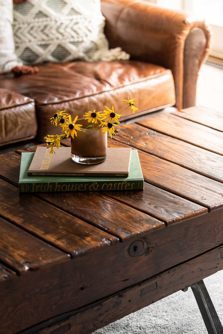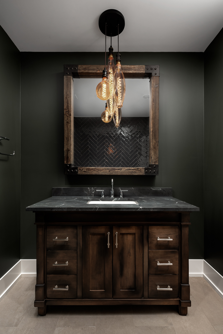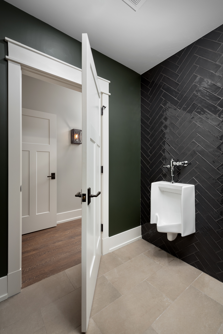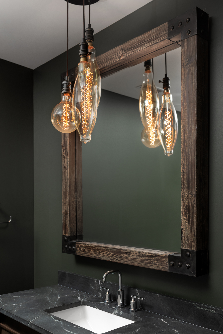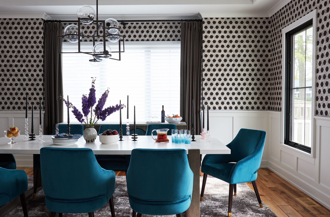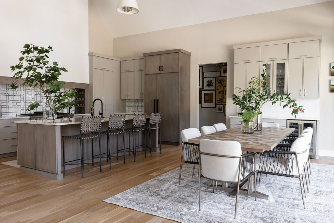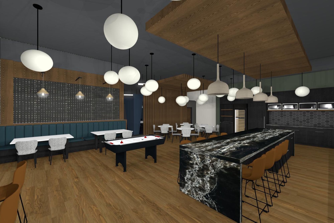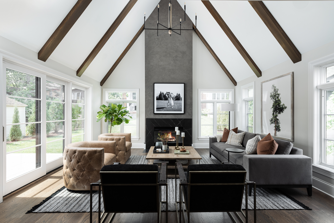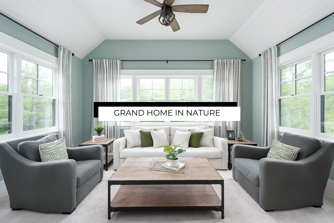
We designed a home with rich woods and calm colors to mimic their wooded surroundings. Tall ceilings and architectural wood beams with hand-forged metal brackets create the bones of the house for this growing family. High-quality materials were a priority and their oiled white oak flooring will look brand new, forever.
Unique and grand, we helped guide these clients through the process of building the home they’ve always dreamed of. A freestanding tub with views of the forest, basketball court, Irish Pub-inspired basement bar, an open kitchen with a large dining area, and a lounge off the master bedroom for relaxing and tv watching. This is always what we encourage clients to do with their forever homes… customize it to what makes you excited and happy!
This basement renovation was Phase 2 of this project. Our clients prioritized their First Floor and Primary Bedroom but eventually wanted to tackle their basement to expand their living and entertaining areas.
The basement level includes a pub-inspired bar, dining area, living area, and home theater. This space is perfect for a weekend party with friends, movie night, poker night, or watching the game.
The bar is inspired by the client’s favorite pub which they’ve gone to for years. We’ve included authentic details to transport the clients and their loved ones and share fun memories. For the bar design, we stayed quite traditional with dark wood cabinetry and brick accents. The ceiling over the bar is clad in copper ceiling tiles, and the client’s collection of beer memorabilia decorates the walls. Two taps, a copper sink, beverage fridge, and dishwasher make entertaining fun and easy. A custom sign hung above the TV lets guests know they’ve arrived at the Rose & Crown pub. The traditional details are combined with light gray walls, a state-of-the-art home theater system, and industrial accents for a fresh take on a traditional pub design. The bar is open to both the dining and living areas for entertaining family and friends. The dining area with bench seating doubles as a game table, or you can relax on the leather sofa just a few feet away.
A few feet down the hallway is the moody home theater. Plush carpet, an oversized sectional, and leather reclining theater chairs create comfortable accommodation for all. Green builtins just outside the theater room are stocked with a popcorn machine, candy, and beverage refrigerator. This space was designed for the whole family, and their loved ones to enjoy any day of the week.
